
MAX Estates 128
At Sector 128, Noida
- Rera No: UPRERAPRJ446459
- 35,000 Sq.Ft Club House
- 10 acres (80% Open Space)
- 3 Tower - 216 units
4 & 5 BHK Ultra Luxury Apartments Starts @ ₹ 5.2 CR*

₹ 5.2 Cr*

Luxury Apts.

Sec 36a, Gurgaon

2600 - 3300 Sq.Ft.

3|4 BHK Apts.

To Be Announced
Welcome to Max Estates 128, a new launch of ultra-luxury residences in Sector 128, Noida. It offers spacious 4 BHK and 5 BHK apartments. These units range from 2364.29 to 4613.41 square feet. It provides a generous amount of space, ensuring your comfort and relaxation. Each unit offers views of the central greens and the expressway.
Max Estates 128 spread over 10 acres of land. Besides, The development features over 80% open spaces. The project comprises around 250 units across three towers with 36 floors. It has spacious balconies and large wrap-around decks that span widths of 2.75 to 3.75 meters. These outdoor spaces allow residents to enjoy the beauty of their surroundings from the comfort of their homes.
Max Estates 128 in Sector 128, Noida, is an under-construction society that is projected to be completed by May 2028. This means you can look forward to a brand new, modern living space. It is designed to meet your needs. The project is a RERA-registered housing society, ensuring transparency and trust. The RERA registration number for Max Estates 128 is UPRERAPRJ446459.
Max Estates 128 also provides world-class amenities and specifications for all age groups. It includes a swimming pool, a central plaza, a paddle tennis court, a reflexology park, a spa, a community building with multipurpose halls, a pet park, a jogging path, a lawn tennis court, a cycling track, a theatre, cabanas, a practice cricket net, a terraced ghat, a banyan court, and a play area for kids. The Estates 128 Noida also offers a 35,000 sq. ft state-of-the-art clubhouse.
The Estates 128 is Strategically located on the Noida-Greater Expressway in Sector 128 Noida. It offers the benefit of excellent connectivity. The area is surrounded by a green belt that separates the expressway from a six-lane service road. It creates a perfect balance between accessibility and natural beauty. Noida is a significant National Capital Region (NCR) hub with well-developed infrastructure. It includes roads, metro lines, the upcoming Jewar Airport, Film City, schools, hotels, and hospitals.
Moreover, the central landscape of Estate 128 has designed with orchards and farmlands. It connects walkways from the towers to the central hub. Residents can enjoy views of grand mountains and a grass-steps amphitheater.
At The Estate 128, you will find premium specifications like a home automation system. It allows residents to control lighting, temperature, and security. Water metering technology ensures effective consumption management, while an IRD parking system provides hassle-free parking solutions. Max Estates 128 Noida truly offers a holistic lifestyle, combining luxury, comfort, and wellness.
UNIT TYPE
UNIT SIZE
PRICE
UNIT TYPE
UNIT SIZE
PRICE
UNIT TYPE
UNIT SIZE
PRICE

3BHK + Servant + Utility

4BHK + Servant + Utility

Penthouse

Site Plan

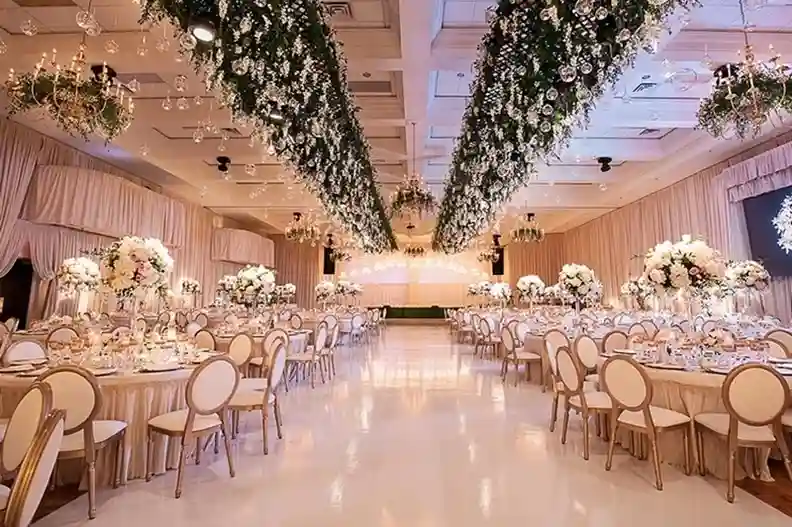
Multipurpose Hall
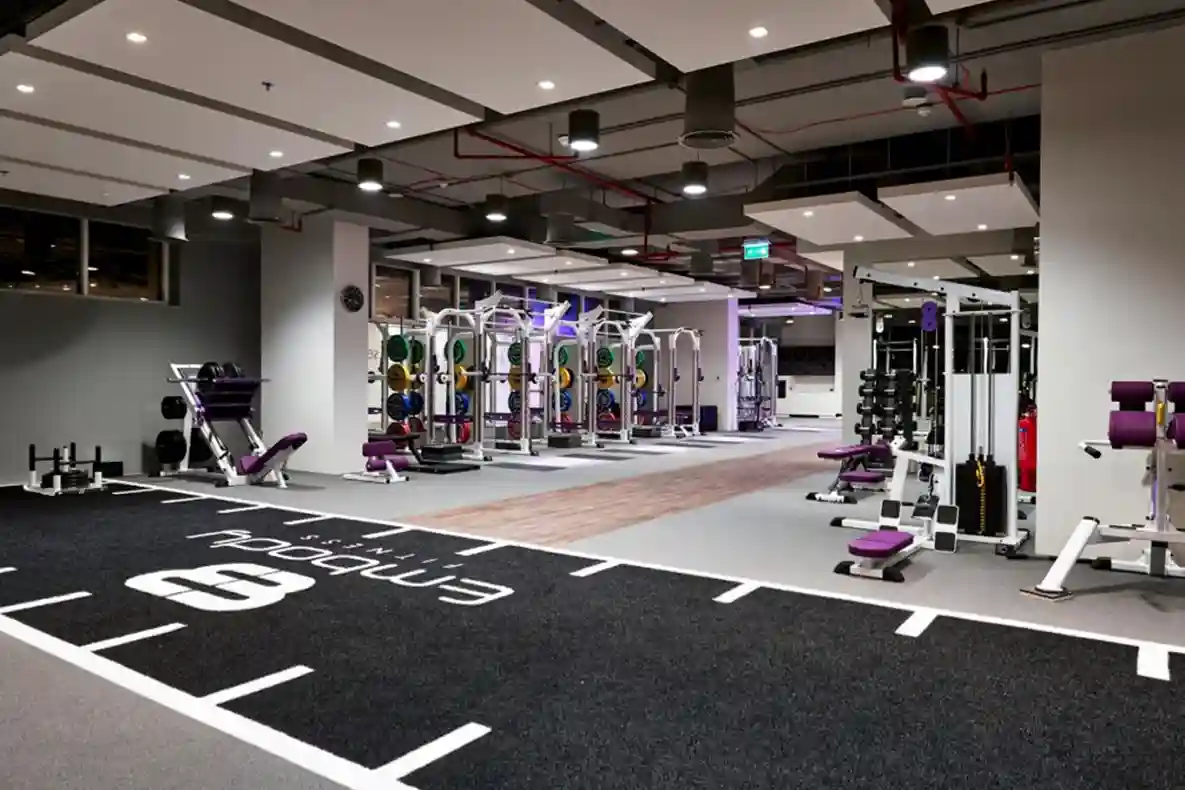
Gymnasium
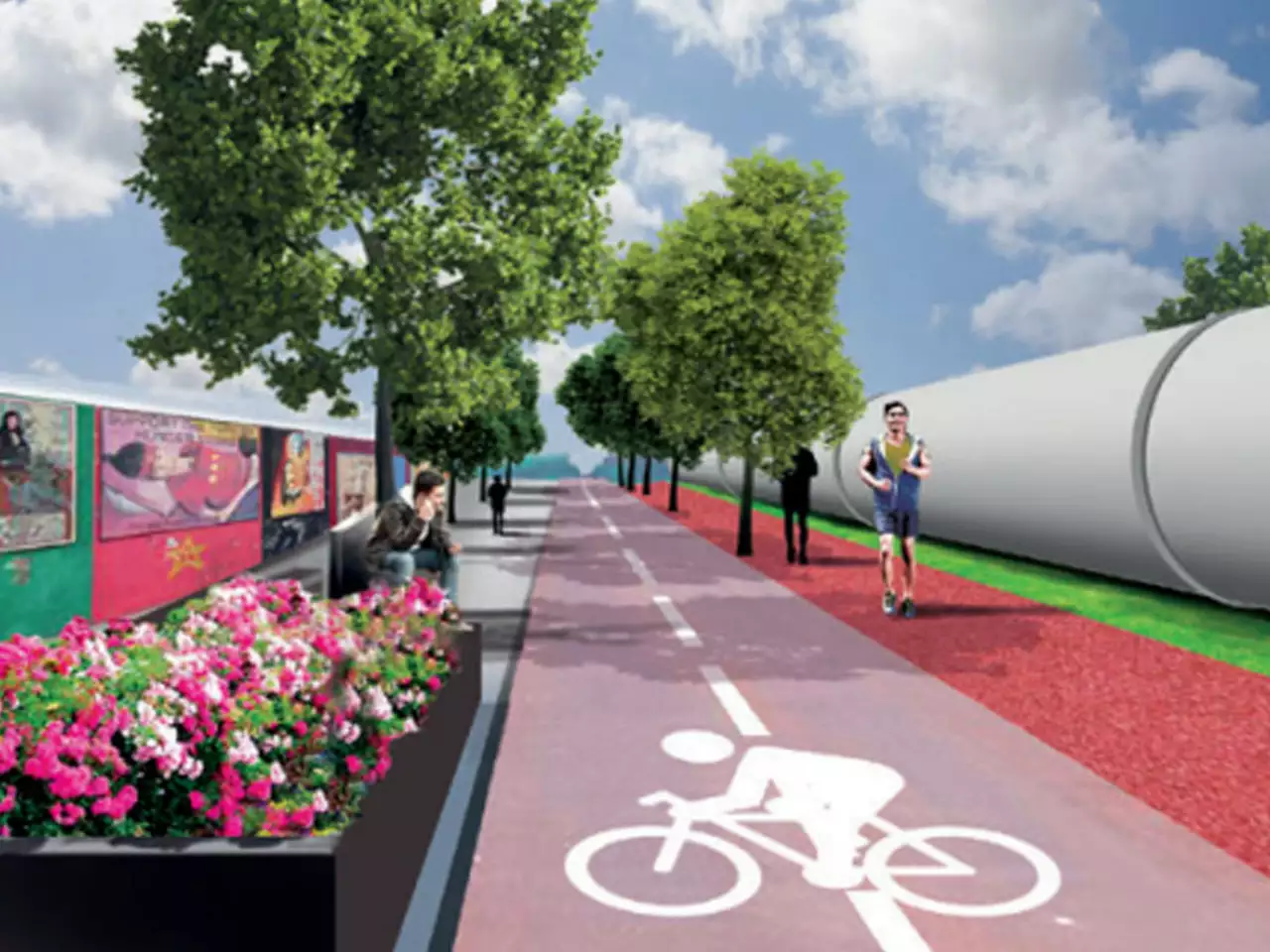
Jogging / Cycle Track
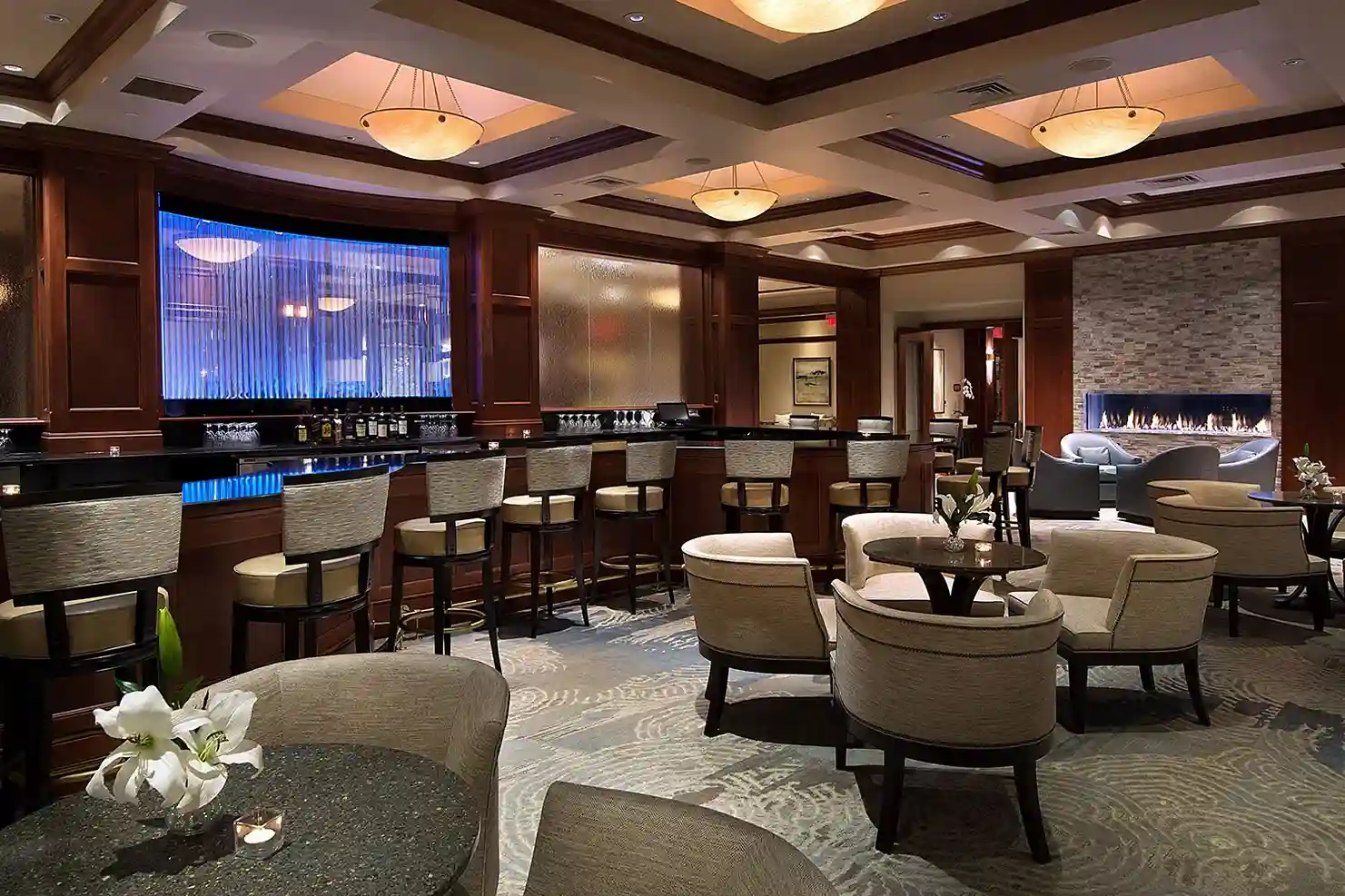
Luxury Clubhouse
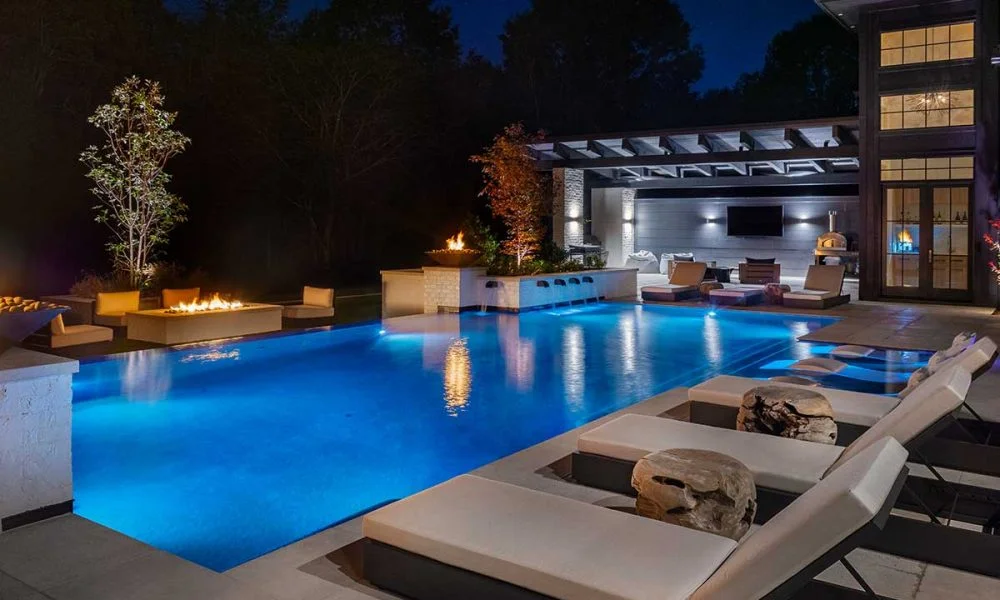
Swimming Pool

Privacy

Secure Community

Ecologically Friendly
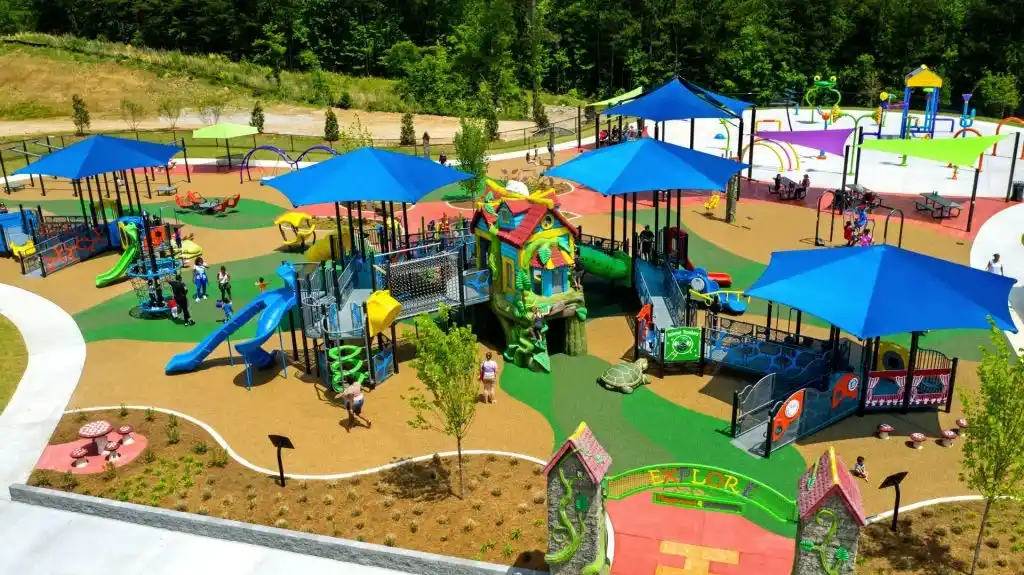
Kids Play Area
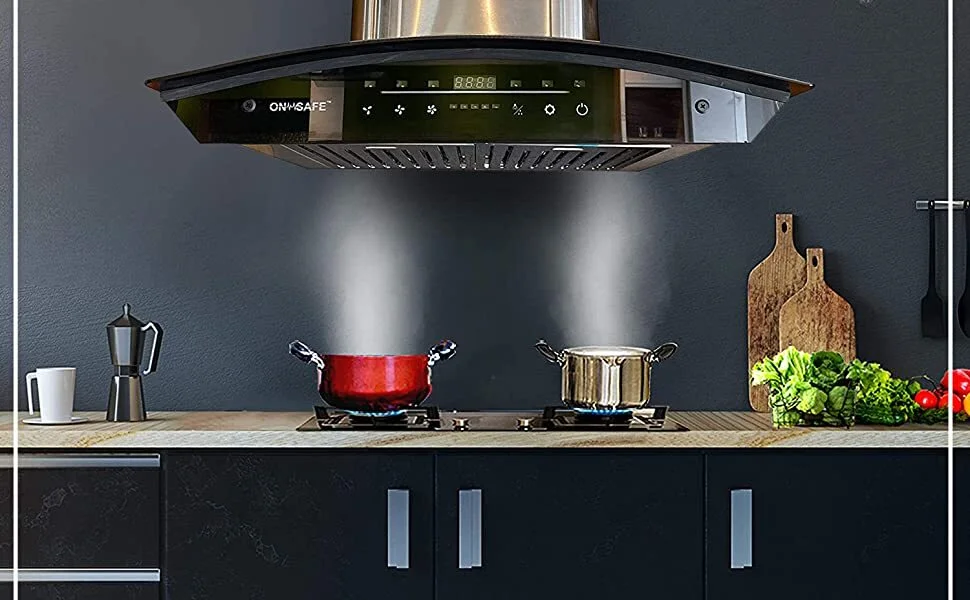
Modular Kitchen with Hob & Chimney.
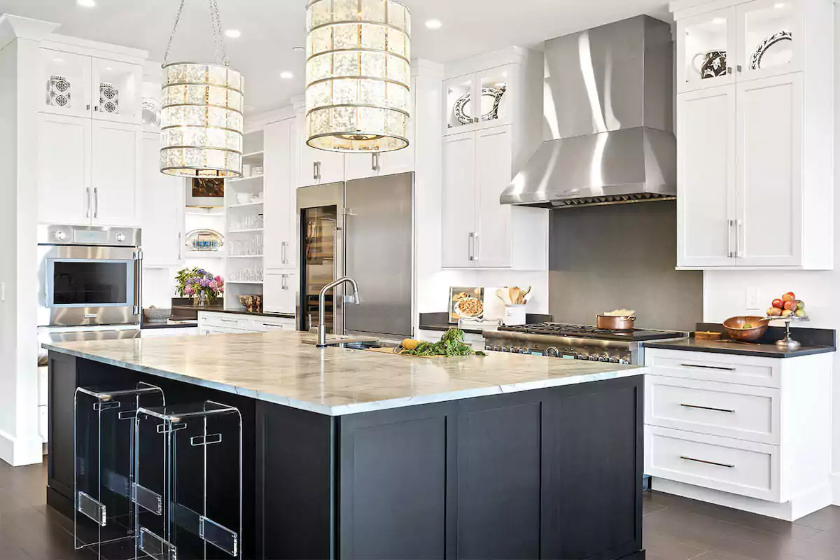
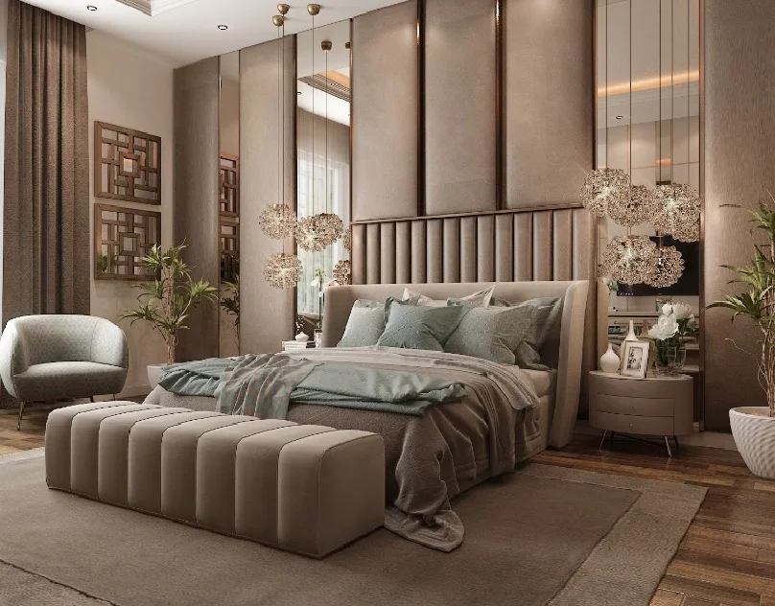
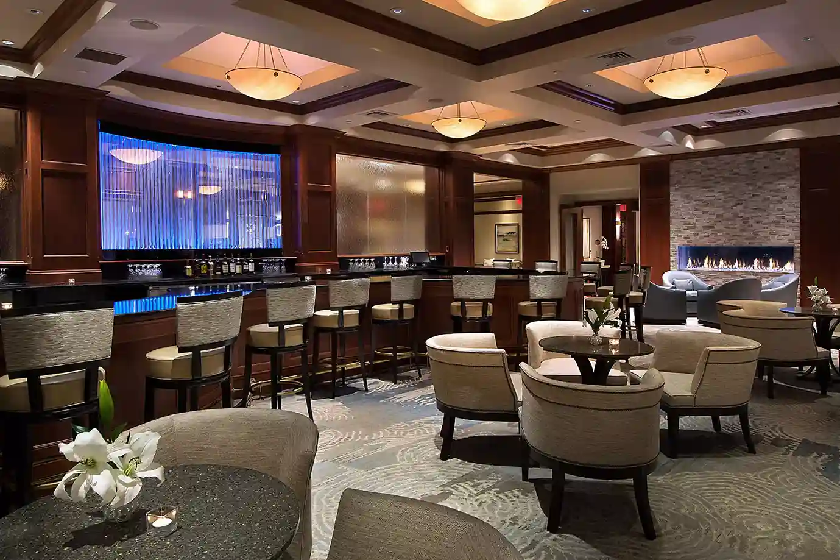
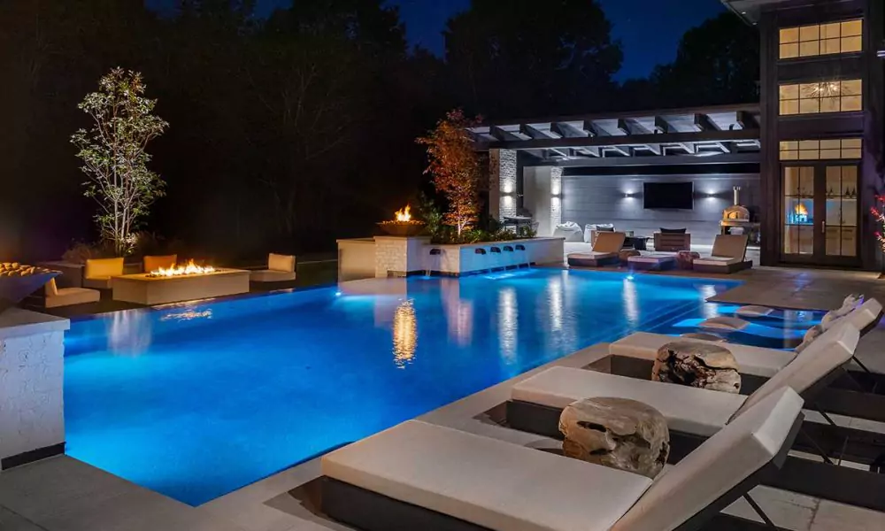
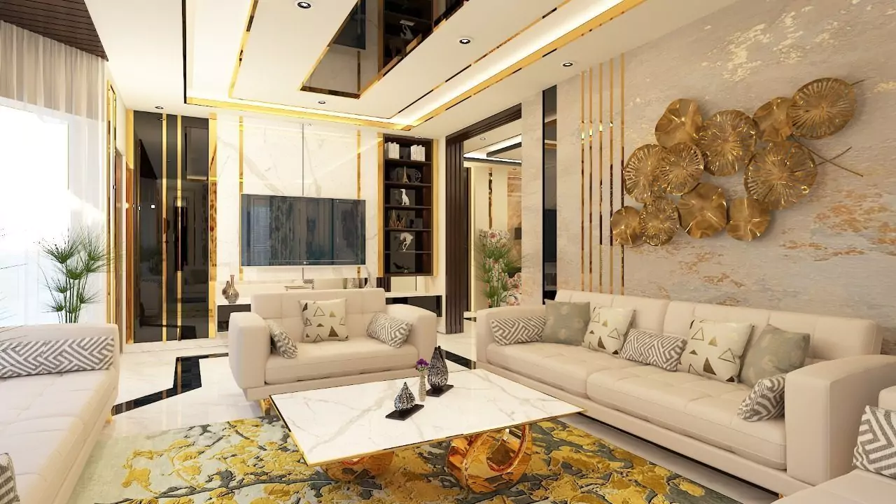
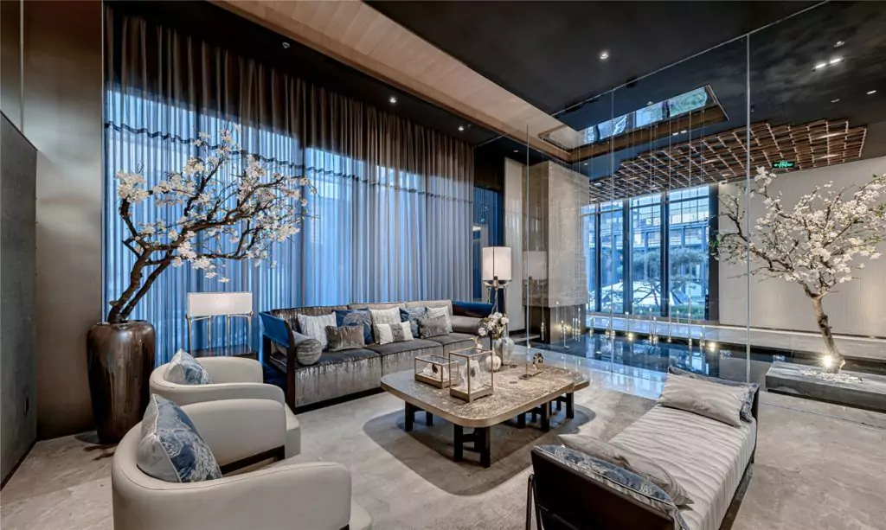
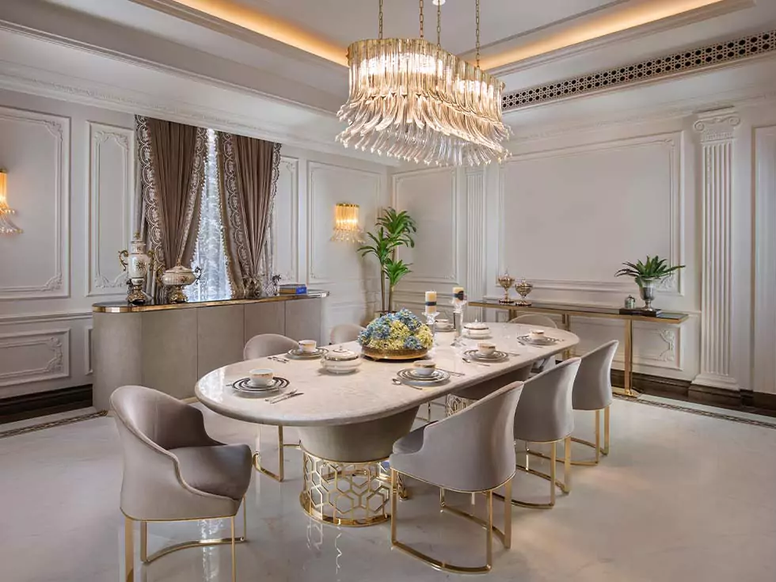
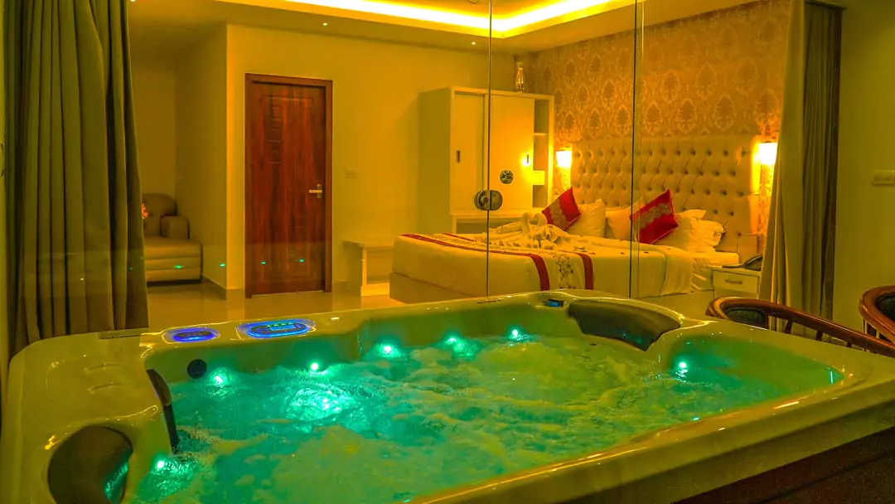
Established in 2016, Max Estates is dedicated to building sustainable, Grade A developments in Delhi NCR, focusing on wellness. The group aims to create environments that encourage collaboration, innovation, and community. These spaces are functional, aesthetically pleasing, and environmentally sustainable, promoting the holistic well-being of their users.
Max Estates' portfolio includes diversified developments across several asset classes and strategic locations in Delhi-NCR. Our projects range from delivered and close to completion to those still under design, demonstrating our comprehensive scope and commitment to quality. Our goal is to emerge as the most preferred real estate brand in NCR, driven by our desire to enhance the well-being of our residents and users.
Our team comprises engineers, architects, planners, and specialists who collaborate with global leaders in design, master planning, landscaping, and sustainability. This diverse expertise allows us to offer our clients unparalleled excellence and lifestyle. Max Estates is committed to creating environments that meet and exceed expectations, ensuring a better living and working experience for all.