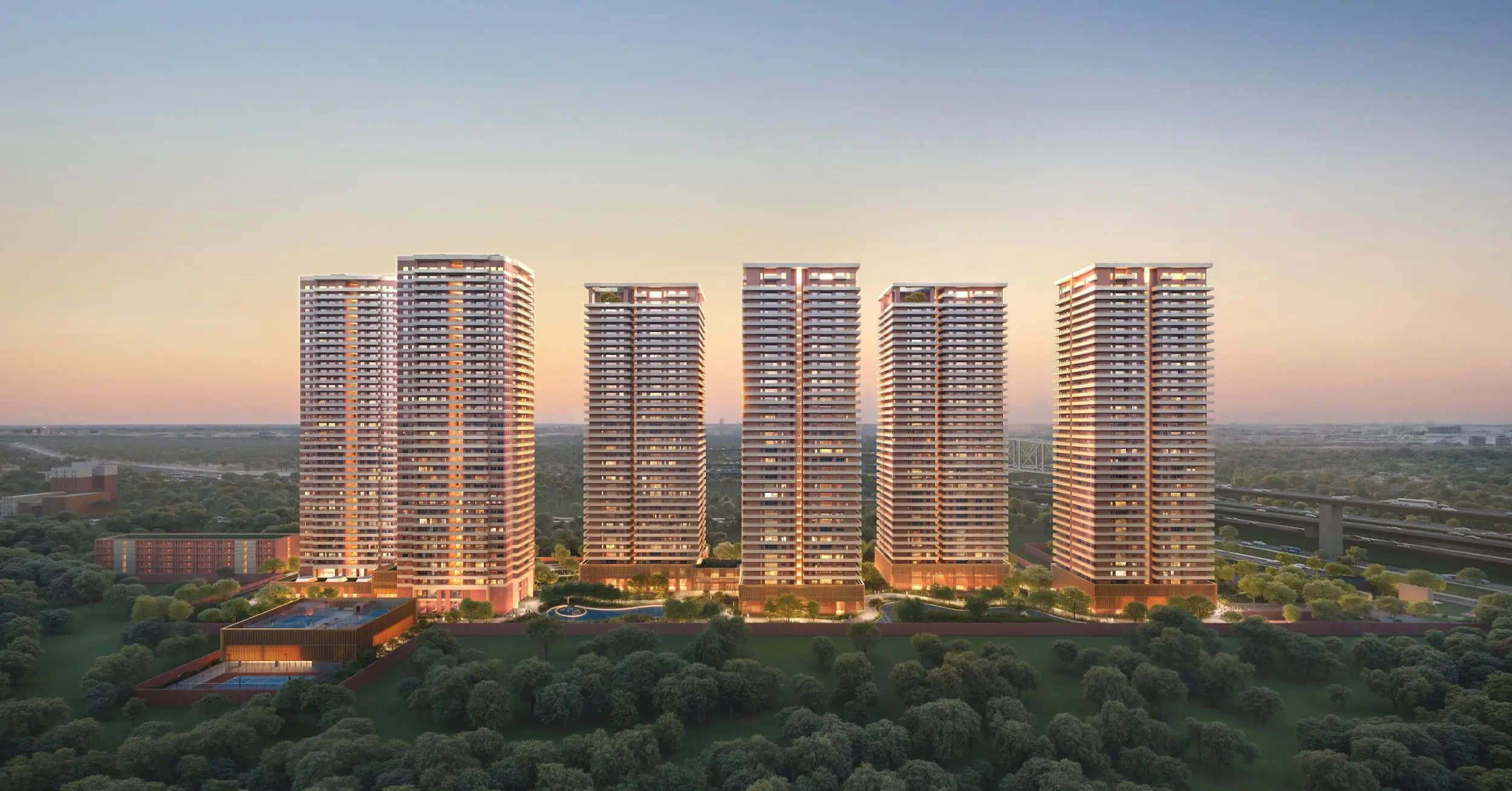
Max Estate 360 Sector 36A
- RERA:- RC/REP/HARERA/GGM/
860/592/2024/87 - 6 Towers Including 2 Antara Towers
- 60+ Luxury Amenities
- Estate 360 Span 11.8 Acres & 700 Trees
3 & 4 BHK Ultra Luxury Apartments Starts @ ₹ 5.2 CR*

₹ 5.2 Cr*

Luxury Apts.

Sec 36a, Gurgaon

2,611 to 3,531 sq. Ft

3|4 BHK Apts.

2028-2029
Max Estate 360 in Sector 36A, Gurgaon, represents a pioneering concept in residential living. It offers the first intergenerational community in the region. Positioned on the Dwarka Expressway, Max Estate 360 Sector 36A occupies 11.8 acres.
Max Estate 360 Gurgaon stands out with its offering of ultra-luxury 3 BHK and 4 BHK apartments, each with a unique charm. These spacious units, ranging from 2,611 to 3,531 square feet, are designed with wraparound balconies that let in natural light and offer stunning views of the greenery, ensuring a luxurious and comfortable living experience.
Max Estate Sector 36A has six high-rise towers. Two are for Antara seniors living to ensure a quiet and safe space for them. Each floor has two elevator lobbies, reducing congestion and enhancing privacy. Estate 360 also has an advanced automation system. It lets residents control lighting, fans, and air conditioning via a mobile app.
Max Estate 360 is IGBC Platinum pre-certified. This shows its commitment to sustainability and the environment. The project is also RERA-approved, with RERA number 87 of 2024.
Max Estate 36A's India-inspired design reflects modern living. Its design boasts exceptional architecture, a stunning landscape, and green spaces. The property has separate staff entries and dedicated powder rooms. All bedrooms have en-suite bathrooms. Besides, the bathrooms have motion sensor lights. The modular kitchens have gas leak sensors.
Max Estate 360 Sector 36A has sunken courtyards at drop-off, air-conditioned lobbies, a separate lake, a triple-height lobby at the hub, a golf putting area, a community plaza, and sky villas.
A vital feature of the Max Estate 360 Sector 36A Gurgaon is the 50-meter-wide green belt to the north. It enhances the living experience by providing natural light, ventilation, and green views. The development is home to over 700 trees, creating a peaceful and serene environment.
Max Estate 360 Gurgaon is near the junction of the Dwarka Expressway, the proposed Delhi Metro, and the Central Peripheral Road (CPR). This prime location ensures easy accessibility from critical areas in Gurugram and Delhi NCR. With its proximity to NH-8, daily commutes to the Jaipur Highway and beyond are a breeze.
Moreover, The upcoming 1,000-acre global city is a two-minute drive away. The proposed Delhi Metro station is five minutes away. Also, Medanta Hospital and Delhi Public School are 15 minutes away. Cyber City, Ambience Mall, IICC, Dwarka, and IGI Airport are 30 to 35 minutes by car. This makes it ideal for those who value luxury and convenience.
Max Estate 36A offers an impressive array of over 60 amenities, catering to all generations. Residents can enjoy a lagoon pool with poolside seating, a theatre, and pedestrian walkways. There is a gym, an outdoor pool, and a yoga and fitness room. They can also use the spa, steam, and sauna facilities. Max Estate Sector 36A also has outdoor and indoor sports amenities. It has a cricket pitch, badminton courts, a tennis court, a rooftop padel court, and an indoor squash court.
Max Estate 360 prioritizes healthcare. Antara's expert facility management boosts residents' well-being and quality of life. Residents can access a range of medical services in the project. They include consultations with doctors and nurses, physiotherapy rooms, life care suites, and clinical consultation rooms. The development is linked to nearby hospitals. It has a phlebotomy room and offers ambulance and emergency services. This ensures quick, efficient healthcare.
Max Estate 360 also offers a range of retail amenities. Residents can access convenience stores, pharmacies, hardware stores, stationery shops, salons, a bakery, a florist, and an ATM. This makes daily life within the estate more comfortable and connected.
Max Estate 360 also has a video door phone system. This lets residents see and speak to visitors at their door. If you are looking for a home on Dwarka Expressway, Max Estate 360 is the best option for you.
UNIT TYPE
UNIT SIZE
PRICE
UNIT TYPE
UNIT SIZE
PRICE
UNIT TYPE
UNIT SIZE
PRICE
UNIT TYPE
UNIT SIZE
PRICE
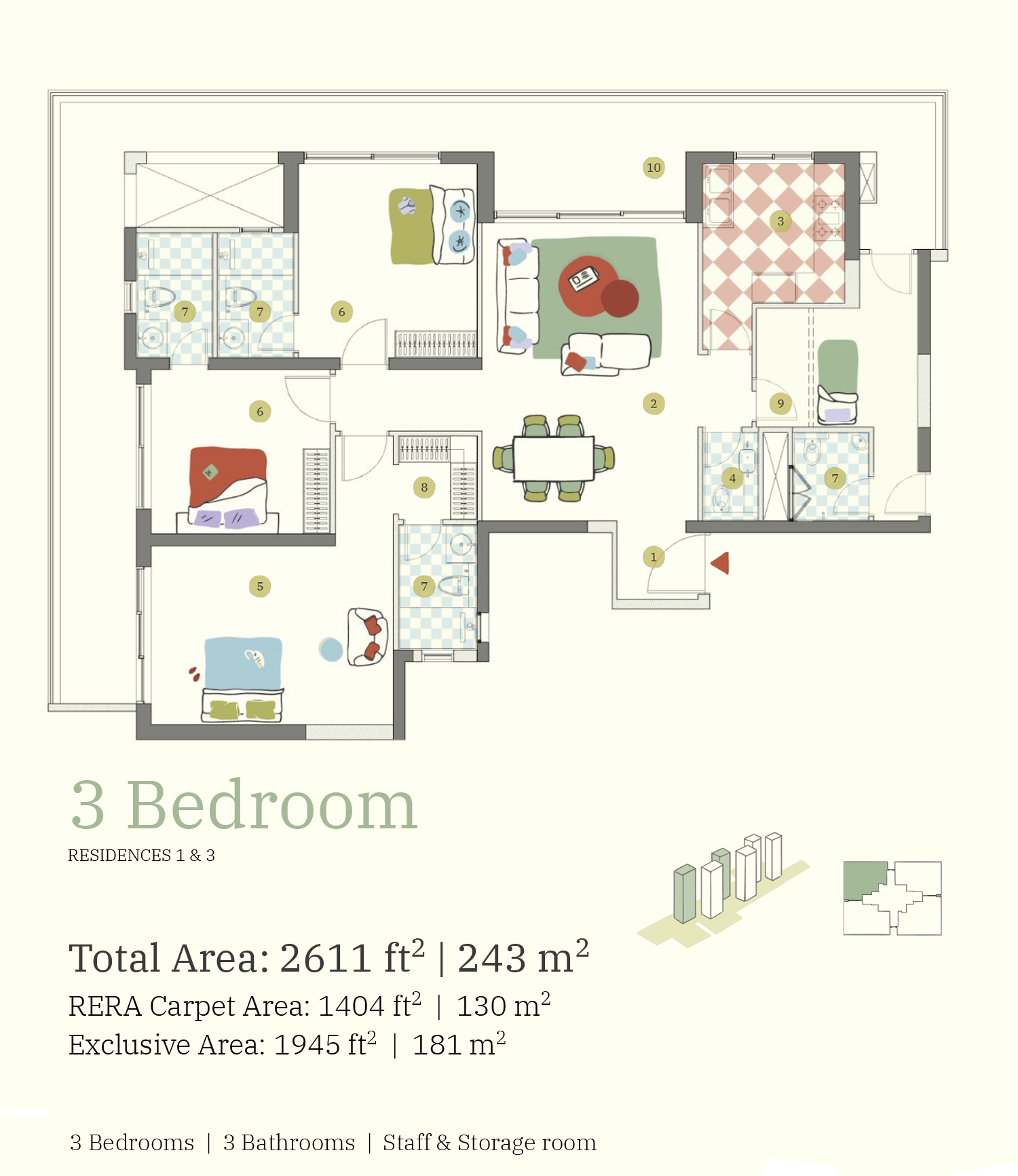
3BHK
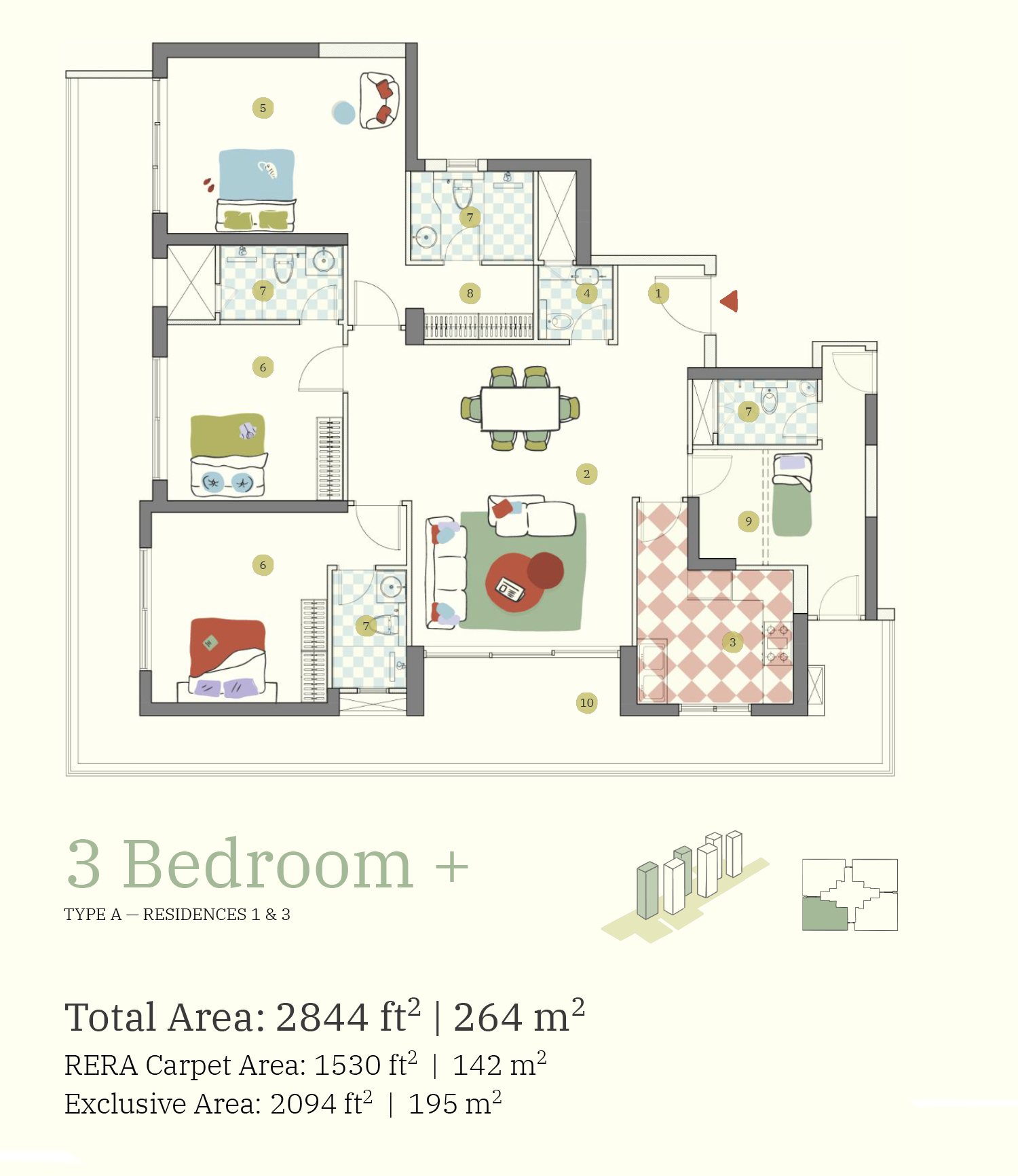
3BHK Plus
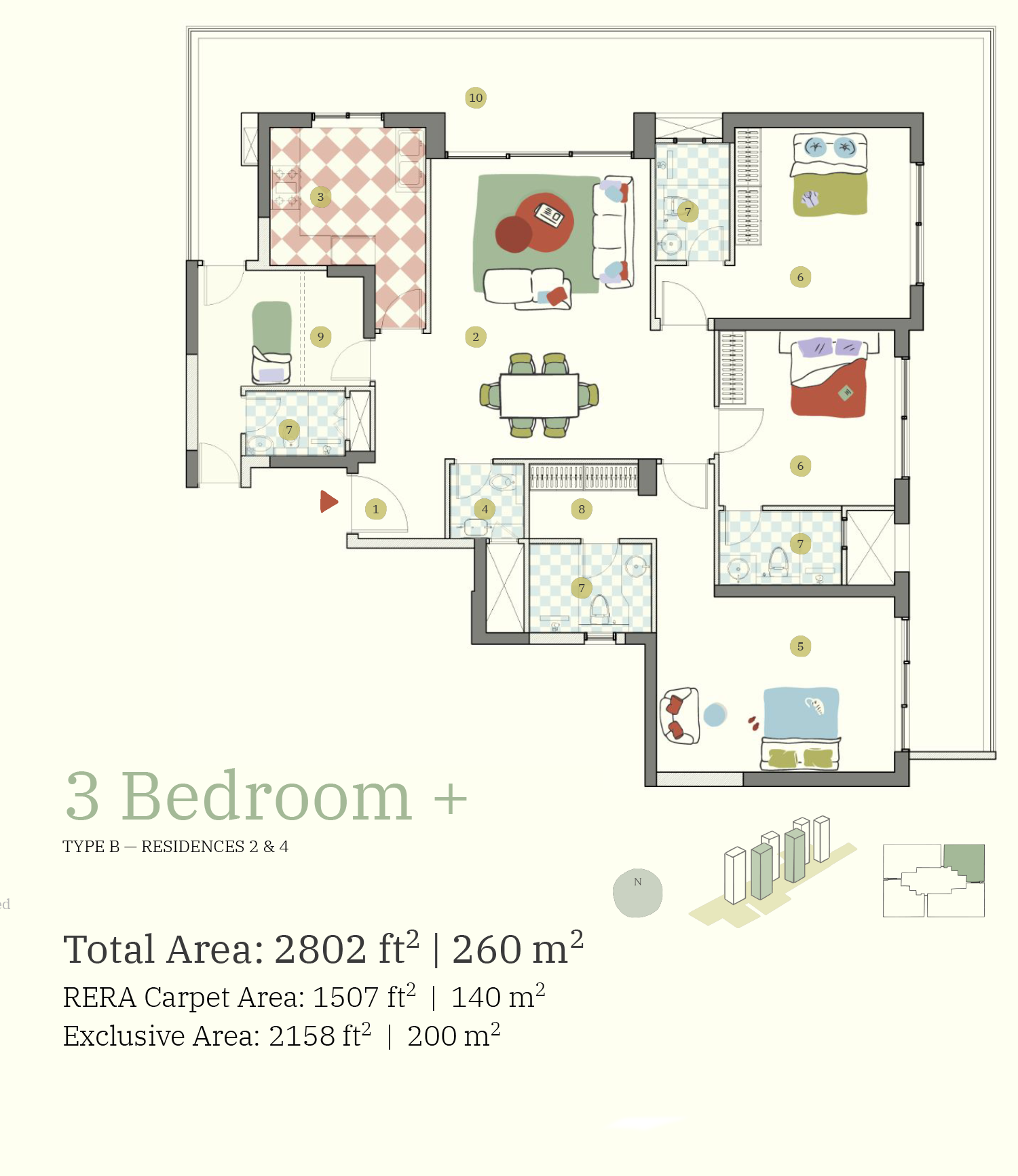
3BHK + Plus
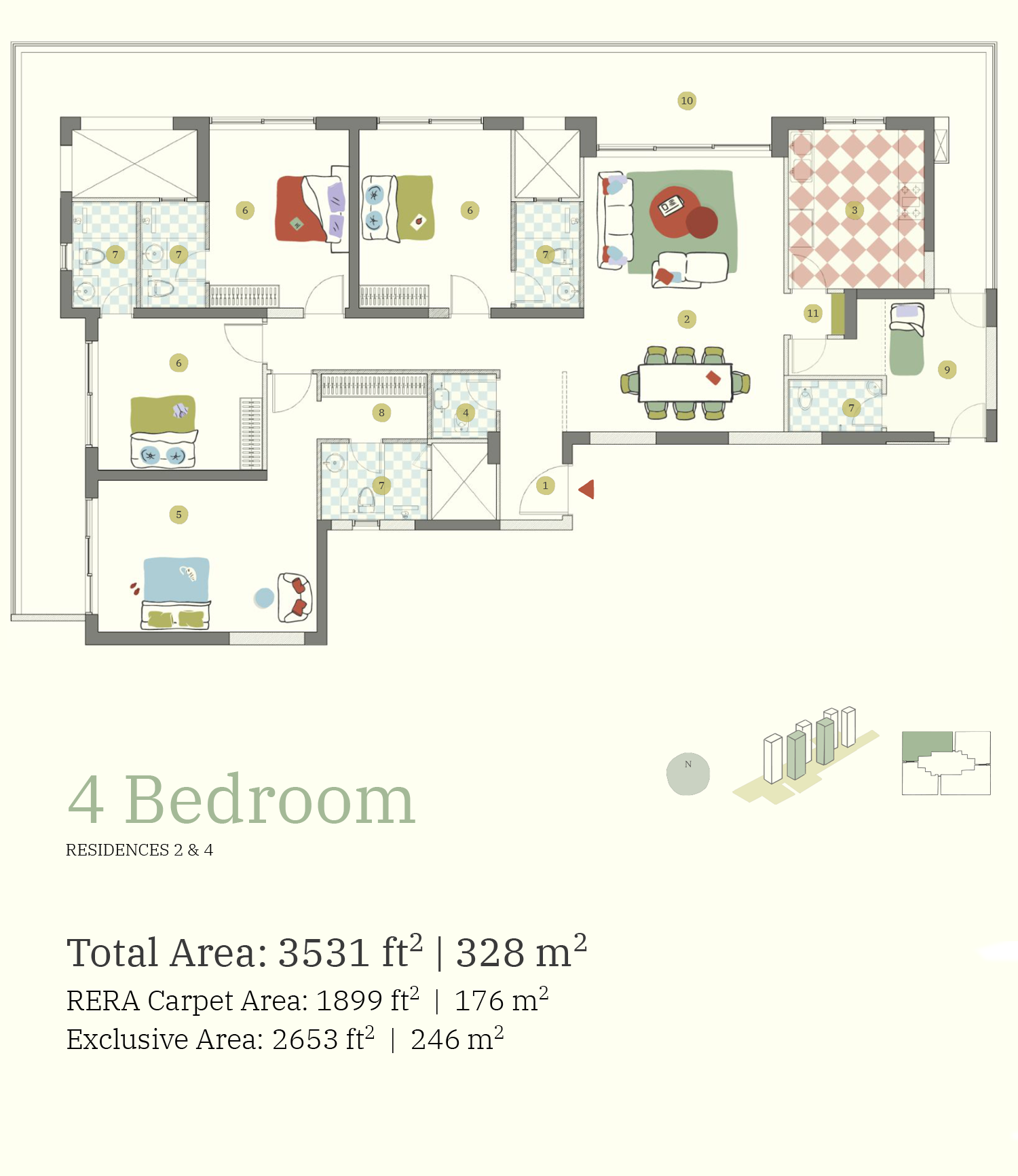
4BHK

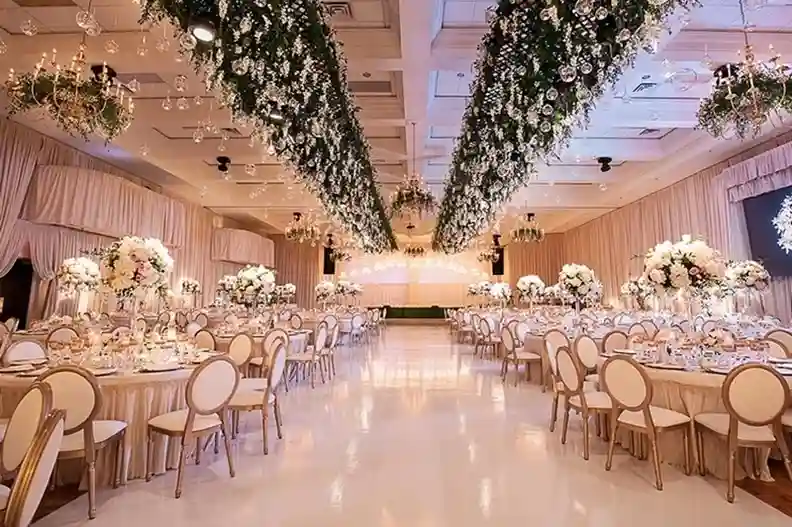
Multipurpose Hall
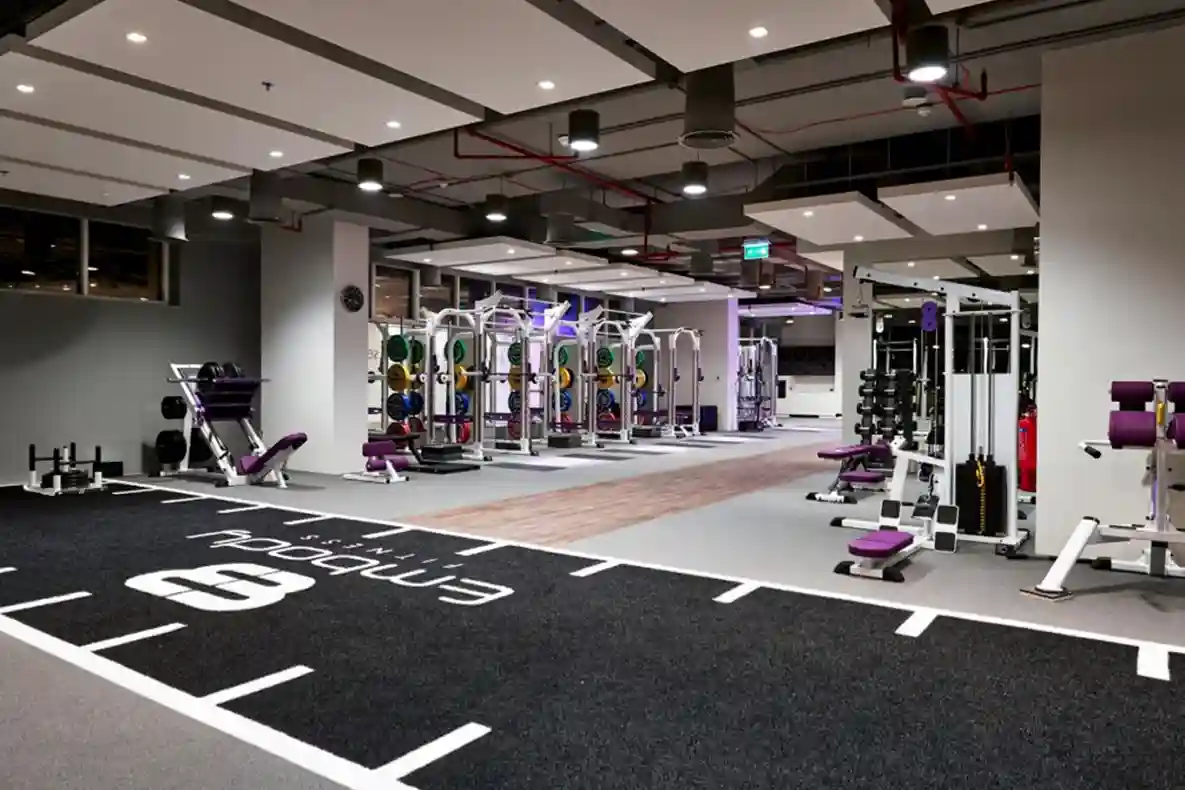
Gymnasium
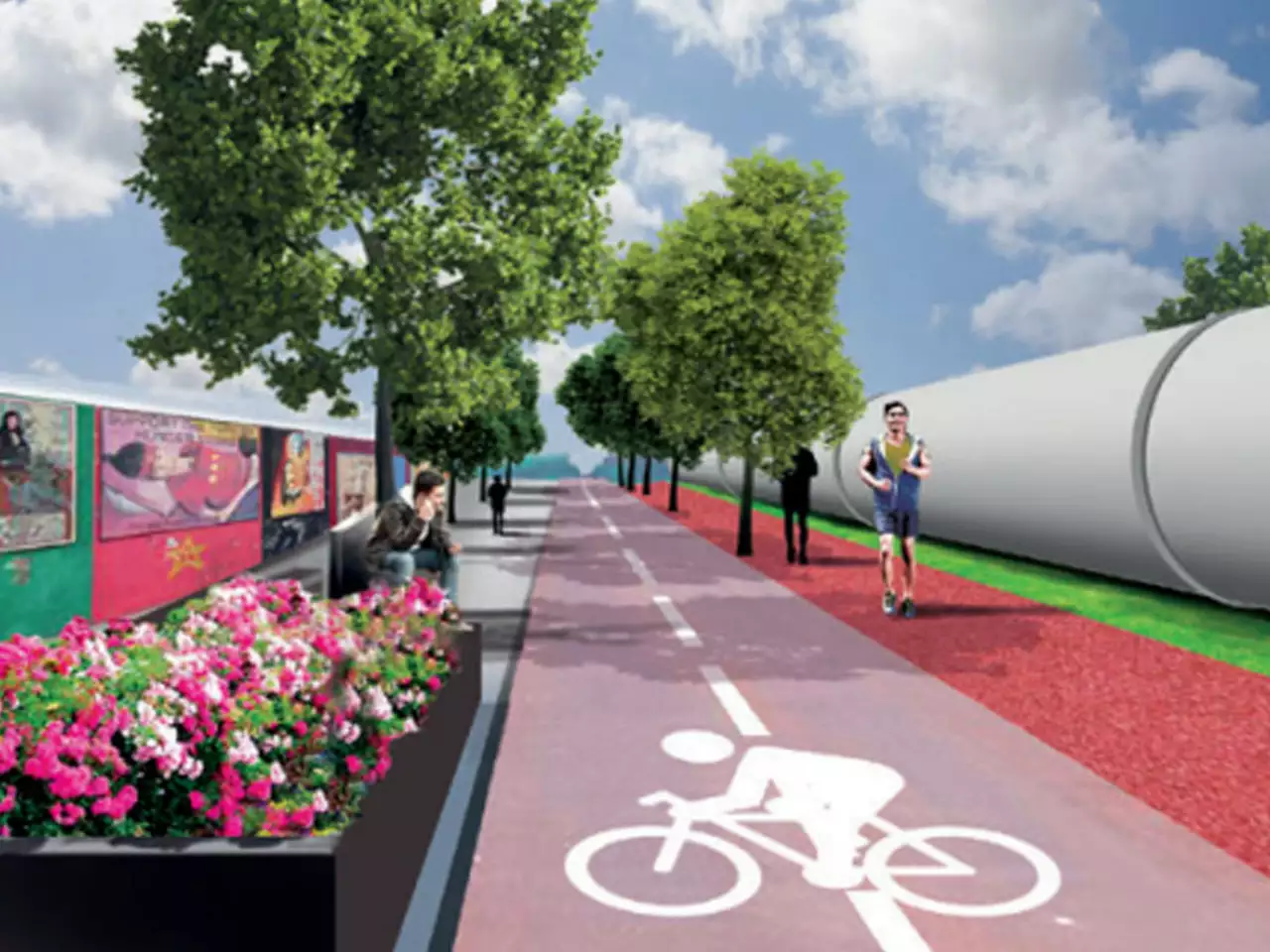
Jogging / Cycle Track
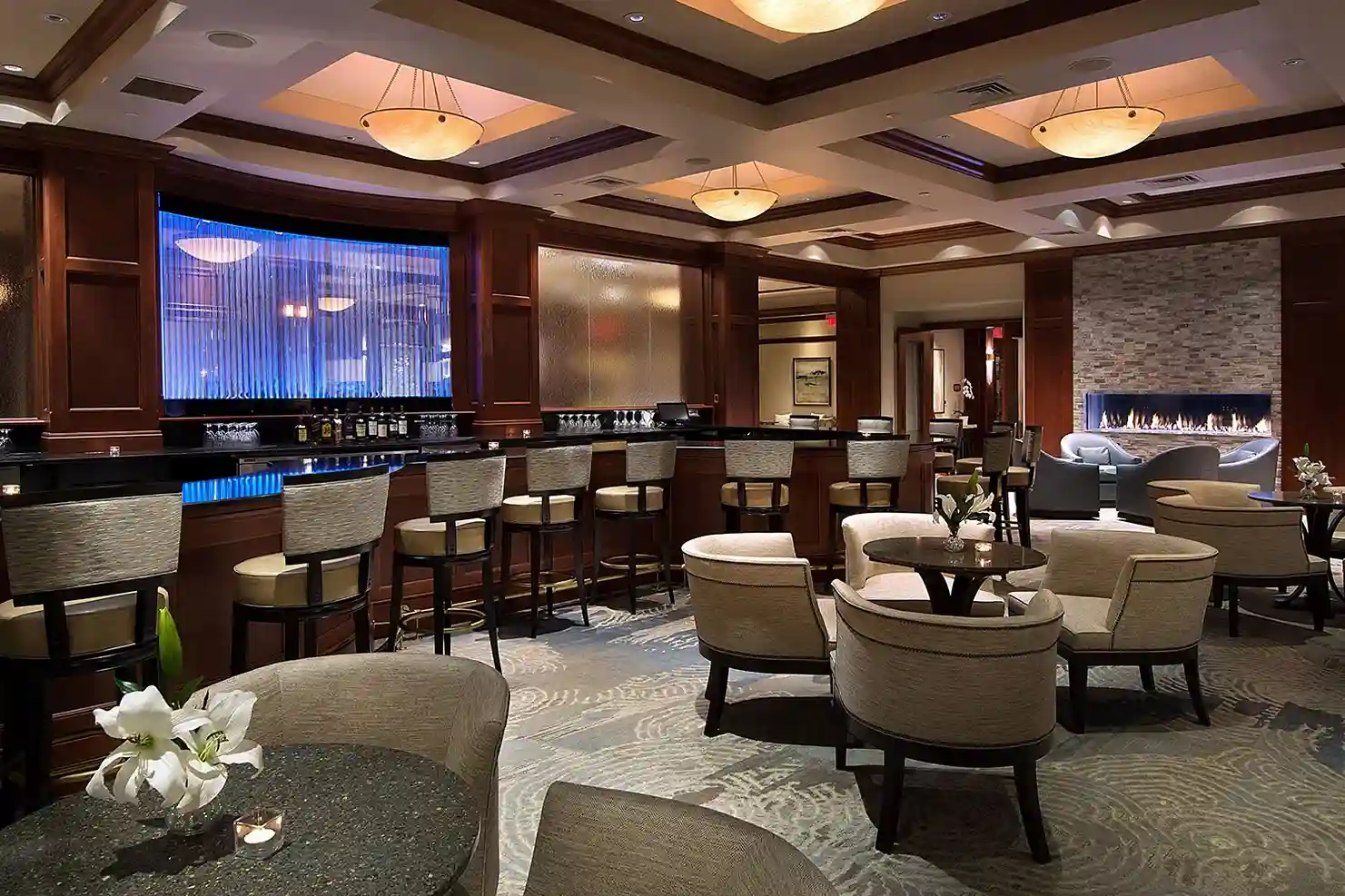
Luxury Clubhouse
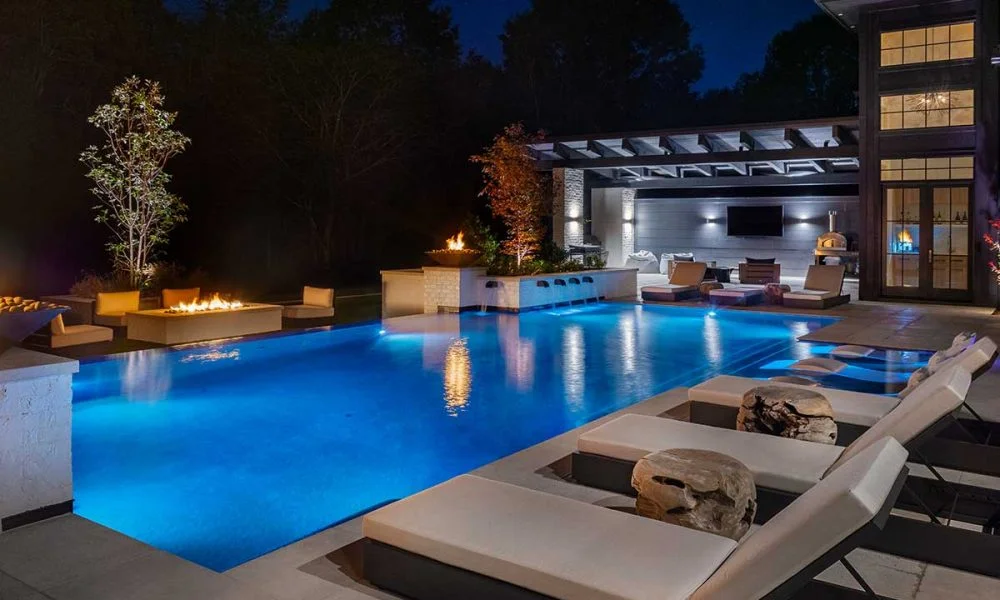
Swimming Pool

Privacy

Secure Community

Ecologically Friendly
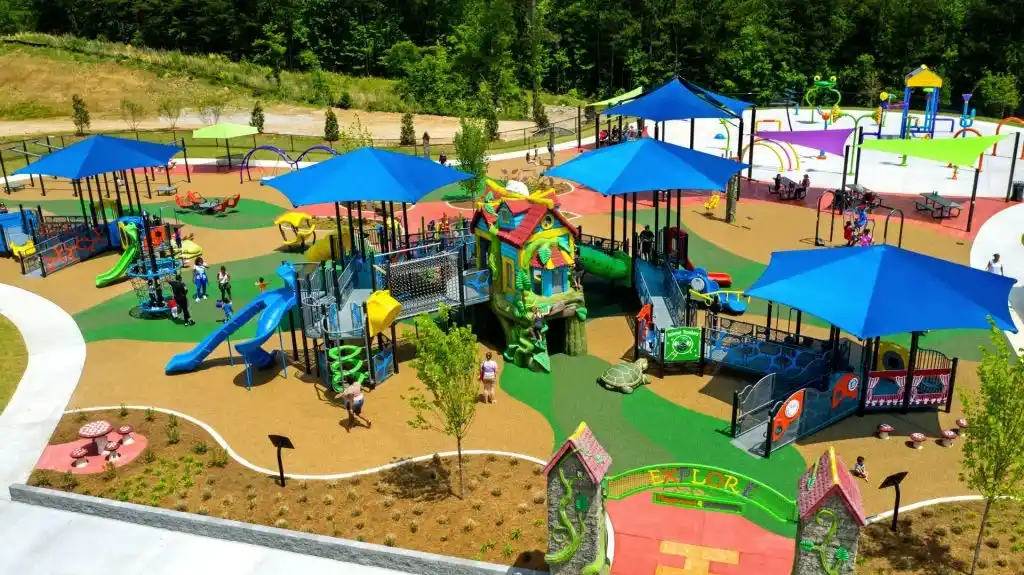
Kids Play Area
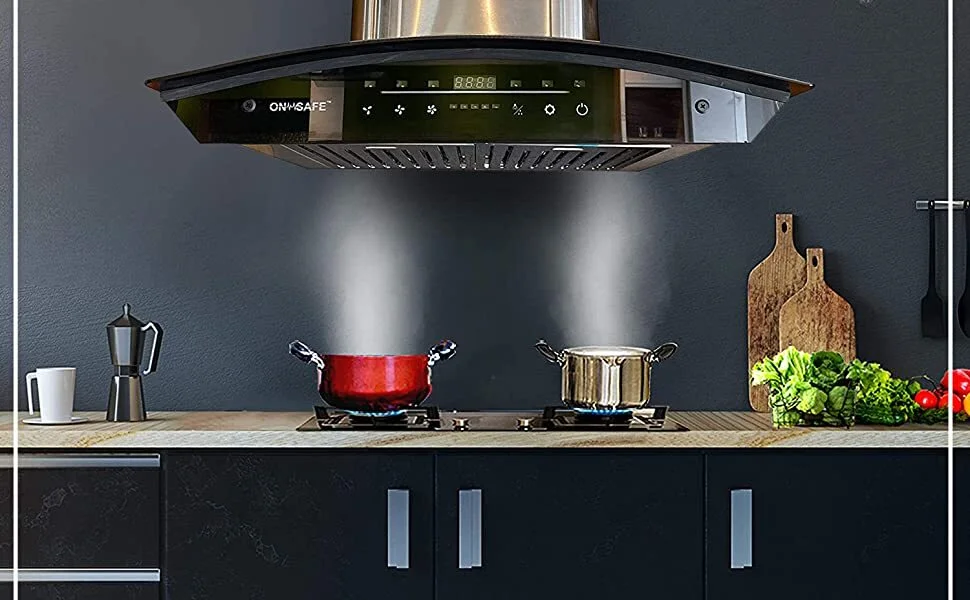
Modular Kitchen with Hob & Chimney.
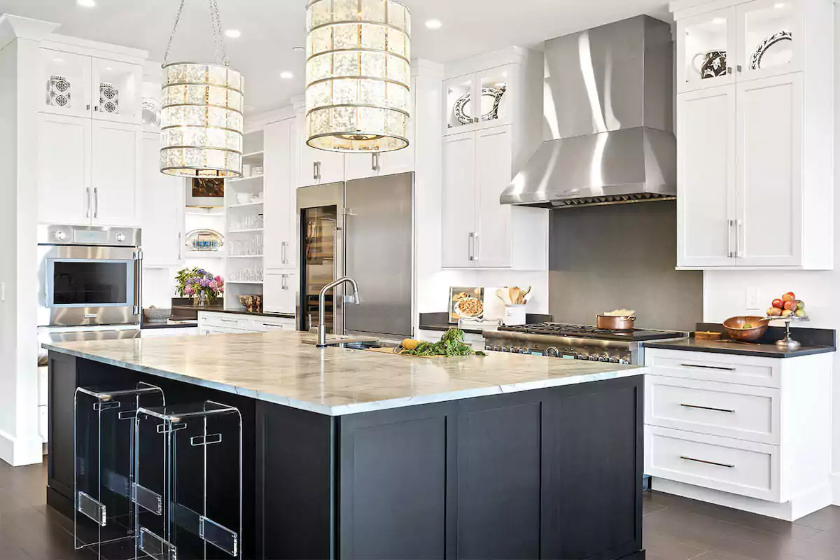
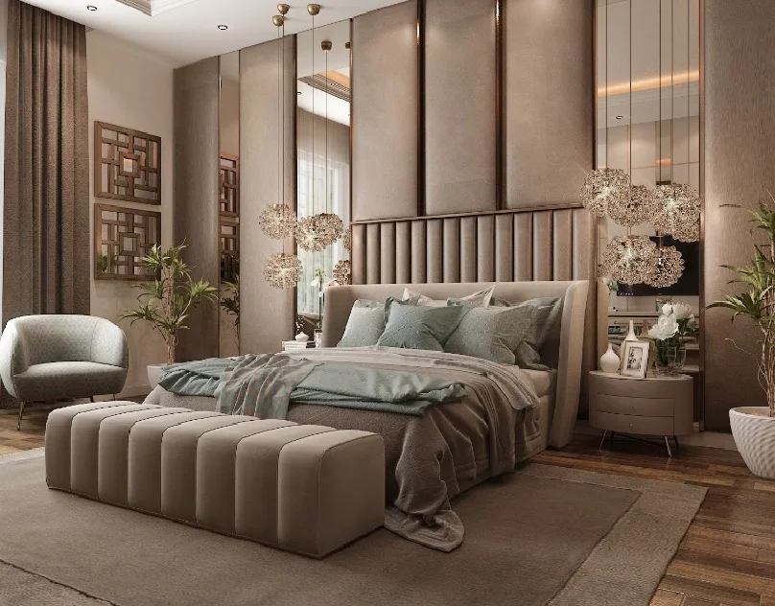
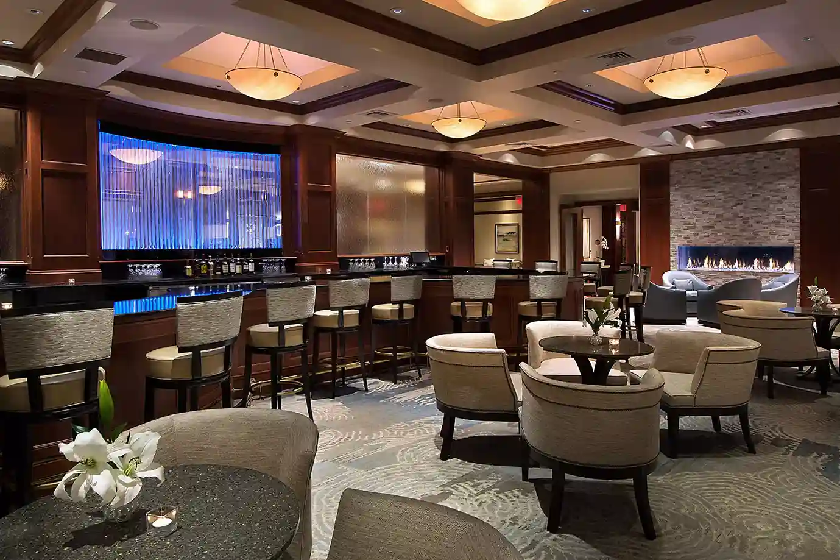
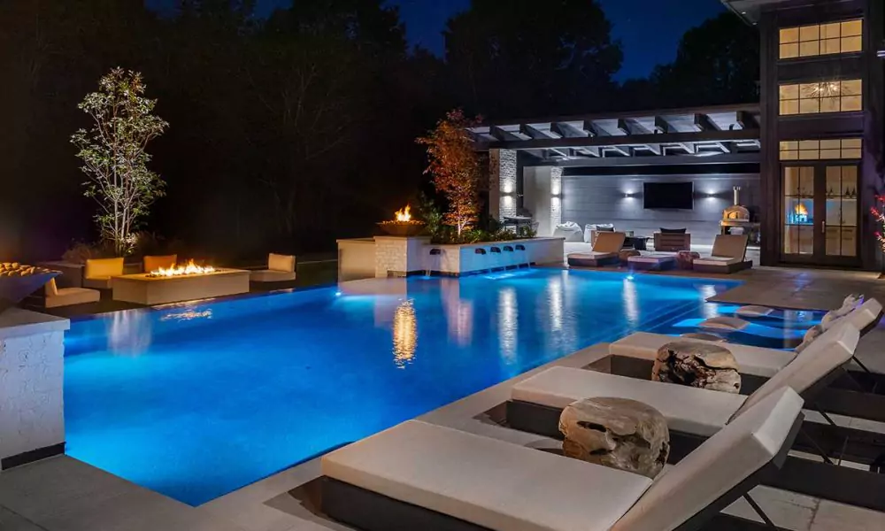
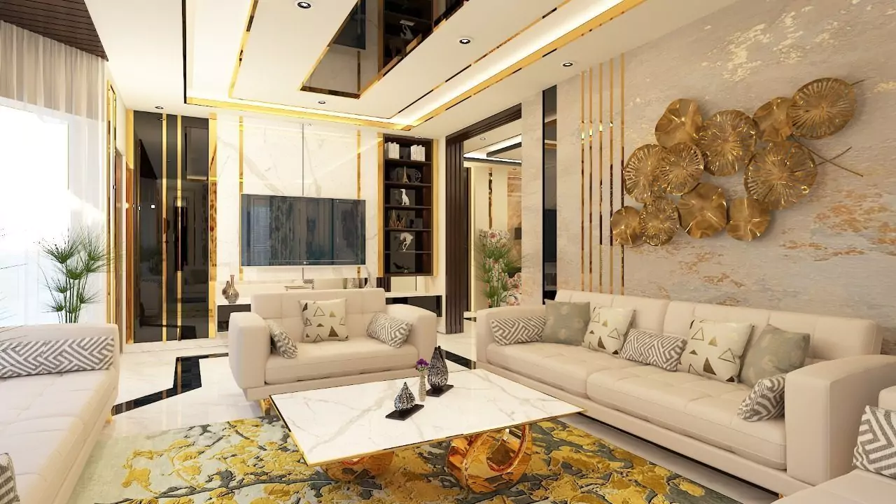
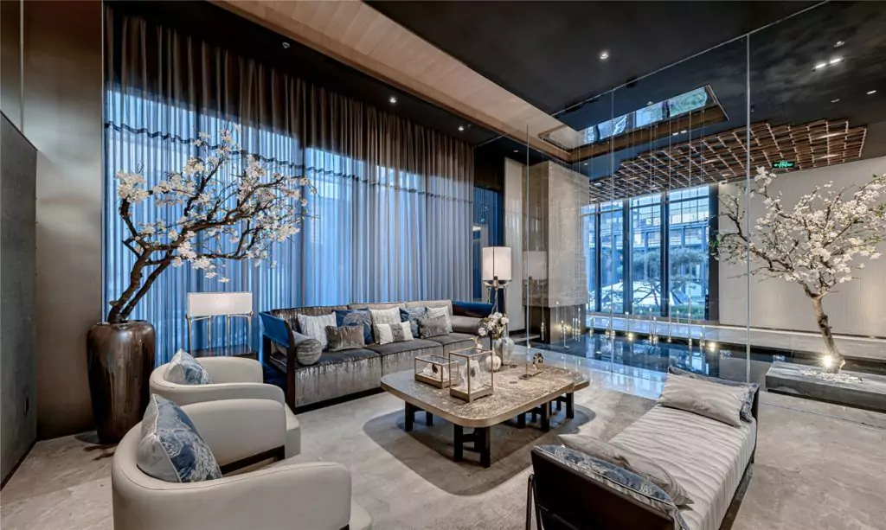
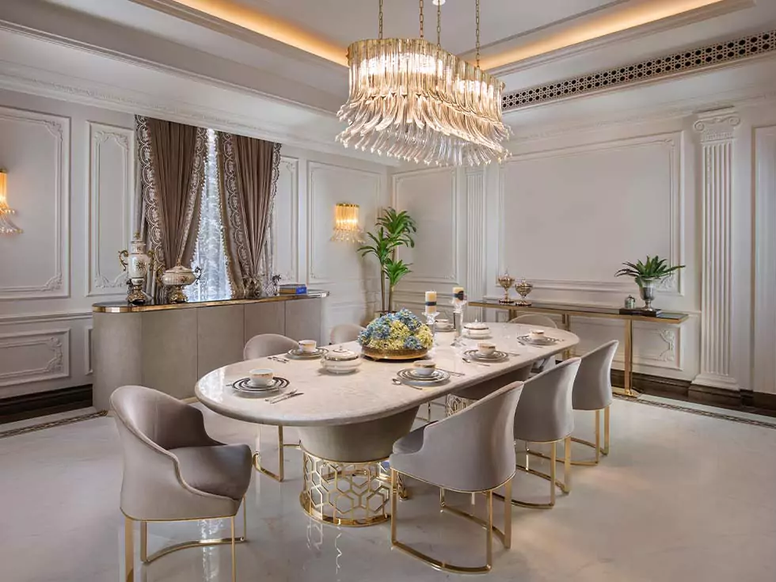
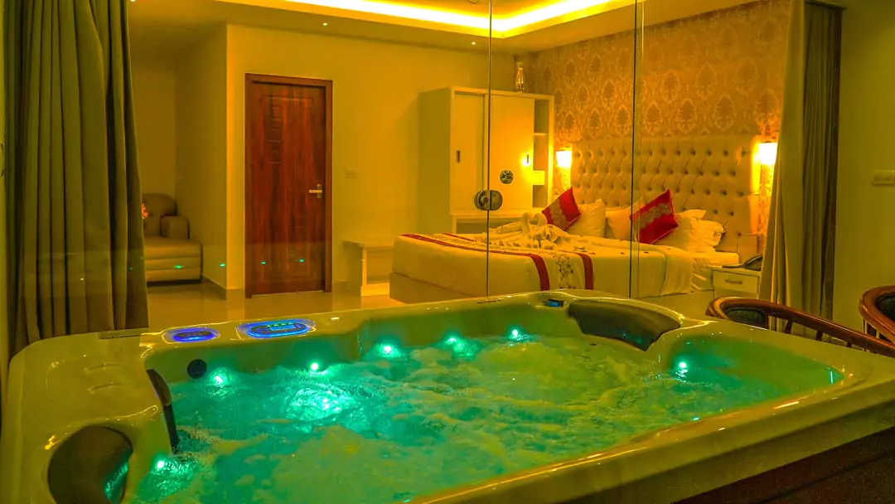
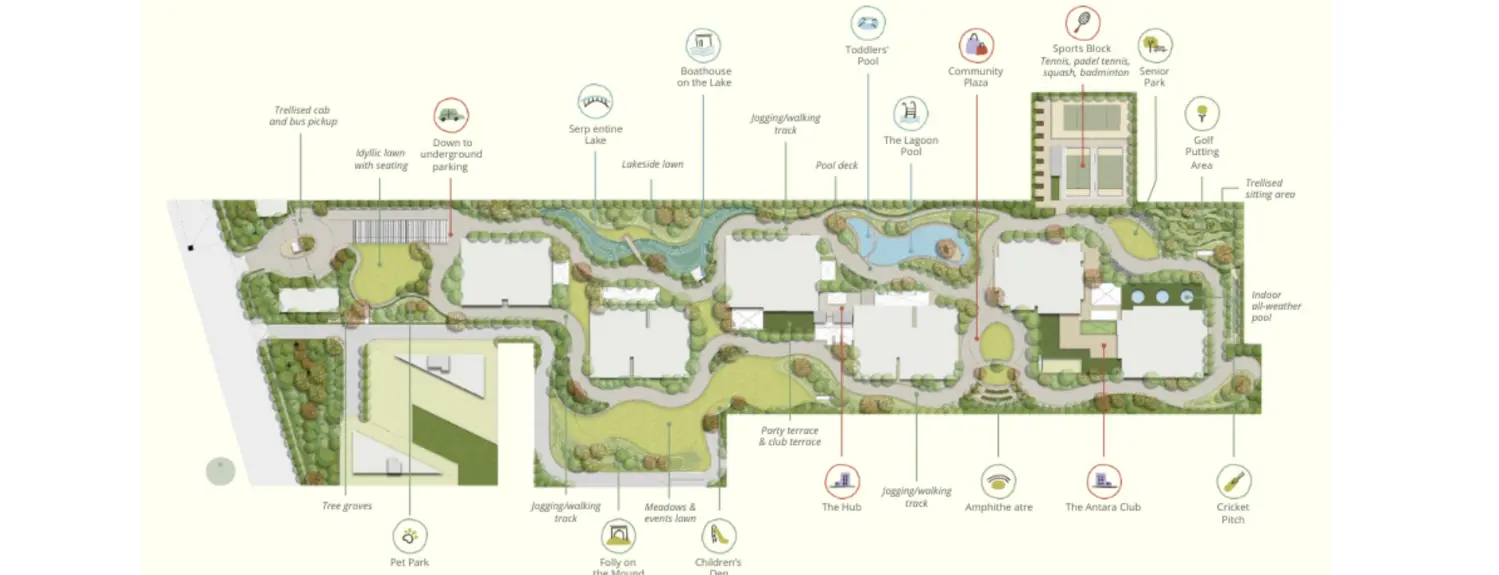
Established in 2016, Max Estates is dedicated to building sustainable, Grade A developments in Delhi NCR, focusing on wellness. The group aims to create environments that encourage collaboration, innovation, and community. These spaces are functional, aesthetically pleasing, and environmentally sustainable, promoting the holistic well-being of their users.
Max Estates' portfolio includes diversified developments across several asset classes and strategic locations in Delhi-NCR. Our projects range from delivered and close to completion to those still under design, demonstrating our comprehensive scope and commitment to quality. Our goal is to emerge as the most preferred real estate brand in NCR, driven by our desire to enhance the well-being of our residents and users.
Our team comprises engineers, architects, planners, and specialists who collaborate with global leaders in design, master planning, landscaping, and sustainability. This diverse expertise allows us to offer our clients unparalleled excellence and lifestyle. Max Estates is committed to creating environments that meet and exceed expectations, ensuring a better living and working experience for all.